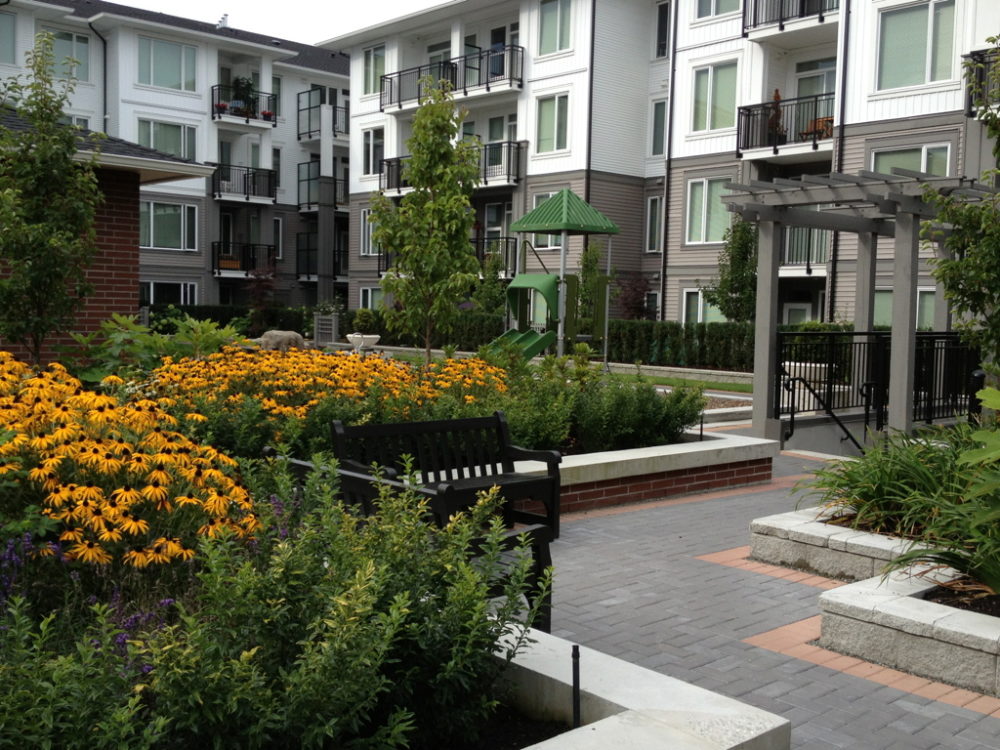One of the first new developments in the Cambie West area- Our work included both off-site open space planning as well as conceptual planning for the future greenway and pedestrian mews on the west.
The site included a swimming pool and large water feature, various open spaces, dedicated children’s play area, arbours, entry monuments and connections to the greater area (as future developments are completed)
Client
Polygon
Project Type
Multi-Unit Residential Development
Location
Richmond, BC



